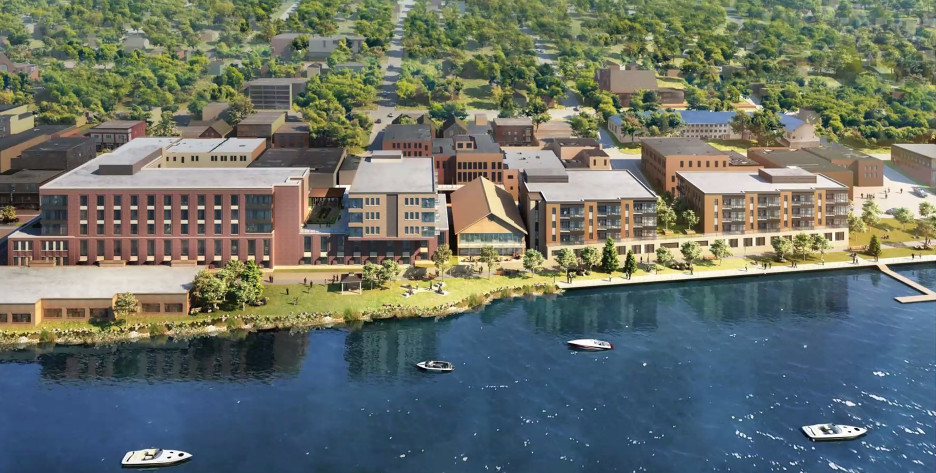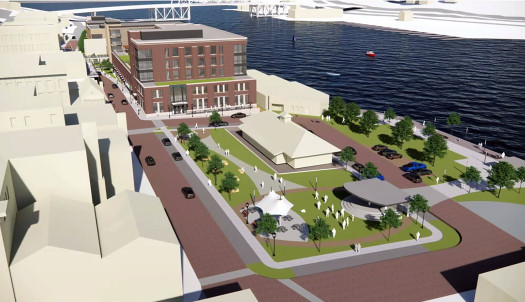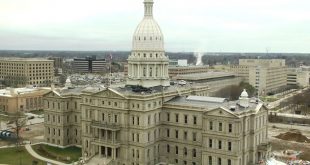The Houghton waterfront could someday include a hotel, retail and office space, conference facilities, apartments and condominiums.

The vision for the future of the property currently devoted to parking was unveiled by the Veridea Group of Marquette last night, at a joint meeting of the Houghton city council, planning commission, and Downtown Development Authority.

Veridea president Robert Mahaney described a series of buildings along the north side of Lakeshore Drive, with a 100-room hotel at the east, commercial space in the middle, and residential units on the west. There would be little green space within the three-acre development itself. The surface parking area immediately to the east of the development, surrounding the old depot, would be converted into a park that would complement the proposed new waterfront deck and bandshell.

Parking will be reduced from the current 380 spots to 277. Mahaney said that’s in line with recommendations from a study conducted earlier this year…
Parking within the proposed development would be located only on the lower level. Lakeshore Drive would be opened to the sky. No back door parking would be available for Shelden Avenue businesses. A walkway would be built for rear entrance use, with a pedestrian bridge over Lakeshore Drive to provide access to the lower level parking.


The tallest portion of the development would be the hotel, which would be five stories, as measured from the lower level. That would seem to place it at the same approximate height as the buildings to the south, along Shelden Avenue.

Mahaney said it was designed to be compatible with the general look of downtown Houghton, and to meet the goals that community members have expressed to him and researchers over the past year…
The city council has pledged to hear comments about the proposed design at its regular meeting tonight. The online session begins at 5:30. Find log-in details at the city website.
 Keweenaw Report Your Source for Local News and Sports
Keweenaw Report Your Source for Local News and Sports





